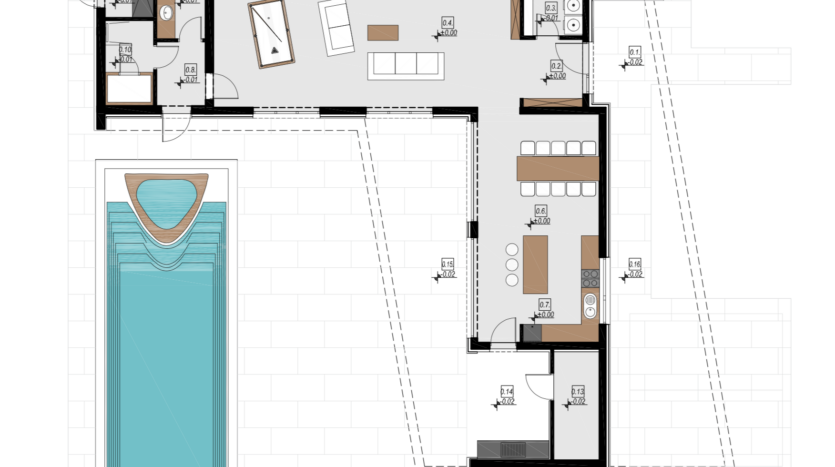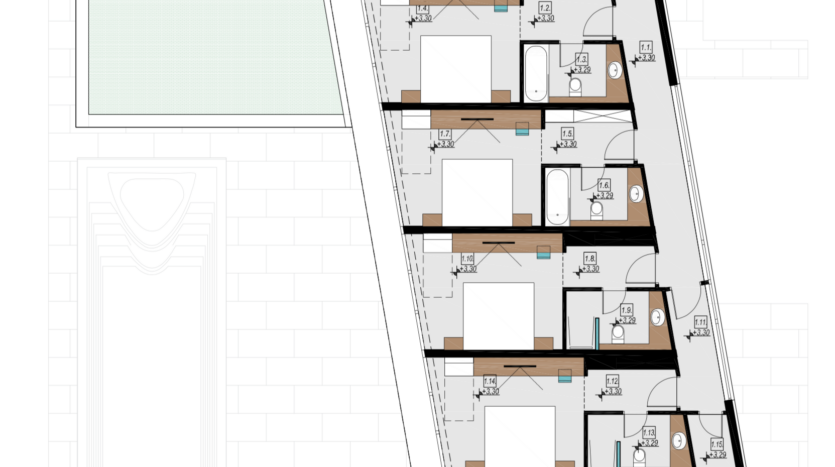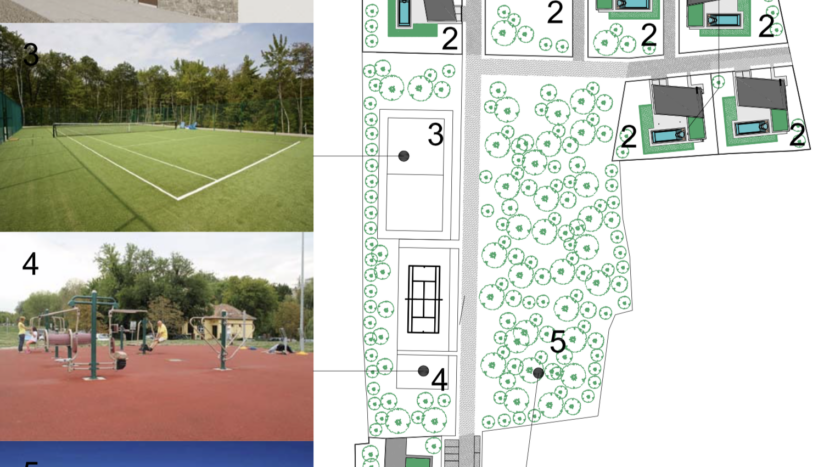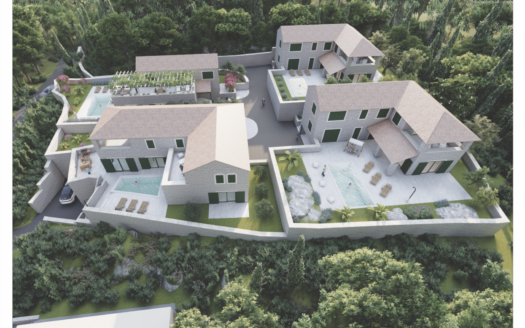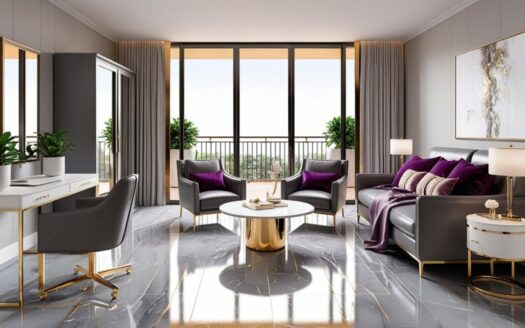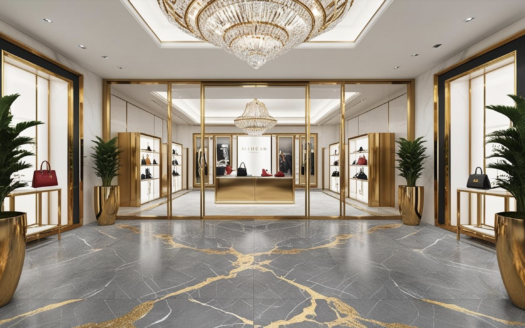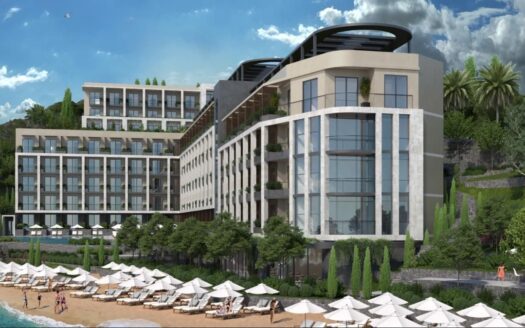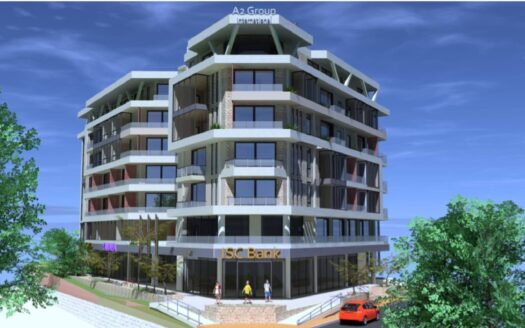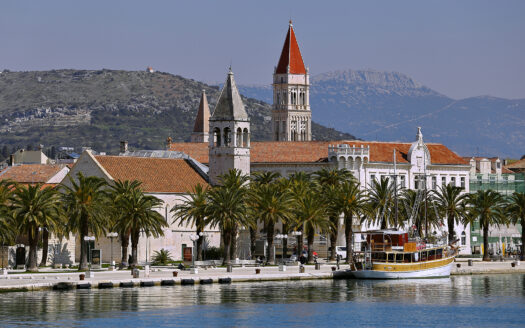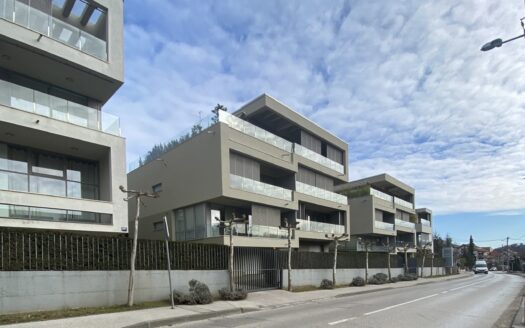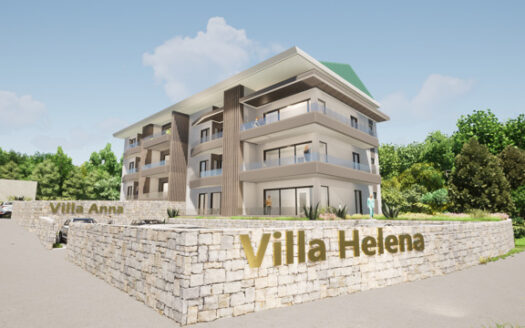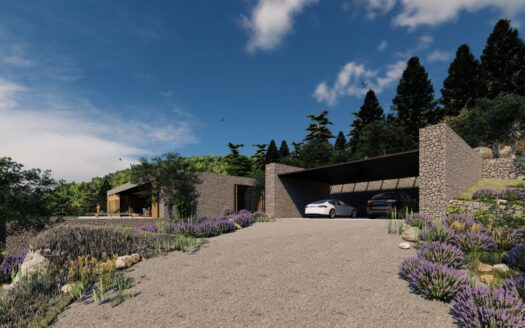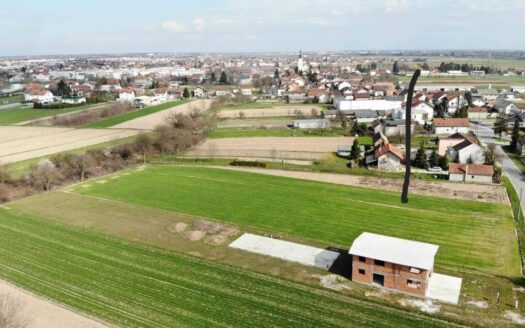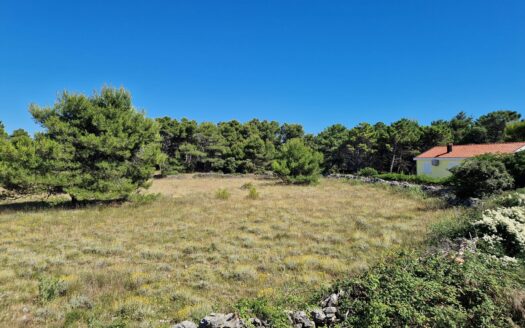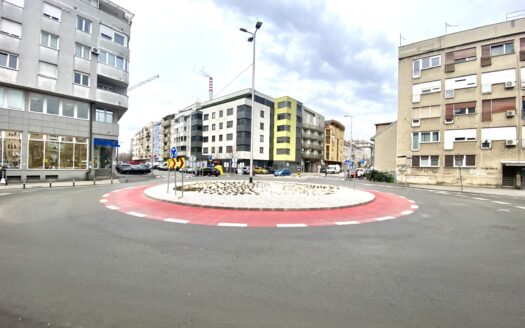Overview
- Category
- PLOTS, Building Plot
- Property Lot Size
- 24.000 m2
Description
Price include 25% VAT
DESCRIPTION OF THE HOTEL CONCEPT:
The hotel consists of a main building with a reception and restaurant, as well as seven identical luxury villas with swimming pools and a sports and recreation area.
The main building of the Hotel (ground floor: large covered porch, reception, restaurant, on the first floor there are 4 separate accommodation units, rooms, each with private bathroom and hallway. These rooms are identical to those in holiday villas and the only difference is that each The main building of the hotel is designed in the style of villas, so that everything has the same visual identity.
7 luxury villas, each with its own private swimming pool and 2 covered parking spaces (ground floor: entrance, outdoor and indoor lounge, dining room, kitchen, toilet, sauna and outdoor barbecue niche. On the 1st floor there are 4 bedrooms, consisting of one bedroom, each with its own bathroom and a small hallway.
Each villa has its own enclosed garden on a plot of more than 1000 m2 (on average). The villas are designed and oriented in such a way that each user of each villa enjoys complete privacy. Such a concept is demanding given the leveling of the terrain, the views from the houses and the desired maximum sun exposure on the pools.
Sports and recreational area (multifunctional terrain 40 x 20m, tennis court, outdoor fitness) for all villa users.
Between the villas and the central building located on the main road of the village is a green “buffer” zone densely wooded with indigenous vegetation. This section contains sports and recreational content. The main access to the integral hotel complex is located next to the central building and with internal communication guides users through the buffer zone towards the holiday villas.
CHARACTERISTIC VACATION VILLA
BUILDING AREA: 304m2, LAND AREA: approx. 1.000m2, POOL
The characteristic holiday home of the integral hotel complex in Buje is designed as a building of irregular “L” shape, which in its cross section is divided into two functional units. On the ground floor there is a living room with entrance, living room, dining room, kitchen, toilets, sauna and outside barbecue. Upstairs there are four bedrooms, each with its own toilet. The houses are introverted in character with closed façades, enclosed by walls lined with thick greenery for maximum privacy. In the heart of each lot there is an outdoor covered terrace with a swimming pool that make up the outdoor living room of each unit. Each house has 2 partially covered parking spaces on the entrance facade. When designing the houses, the goal was to achieve contemporary design with the use of indigenous materials (ground floor cladding) and the planting of indigenous plants to maintain the spirit of the Mediterranean.
The floors of the holiday homes, as well as the floors of the main building, are designed as a sleeping area, completely separated from the lounge / restaurant and reception area to give customers the utmost peace of mind when vacationing. Each room has its own bathroom and entrance hall with built-in wardrobe. The only difference is visible in the outer space. The rooms of the main building have access to the balconies, and in the villas the rooms have glass walls without the possibility of exiting. The difference was due to the need for users of the main building to have access to the outdoor space, while each house has its own large garden and yard. The rooms are sized to individually meet the spatial criteria of a 4-star hotel. The flat roofs of the ground floor of the houses and main buildings are coated with artificial grass to complete the impression of isolation in nature.
- Principal and Interest
- Property Tax
- HOA fee

